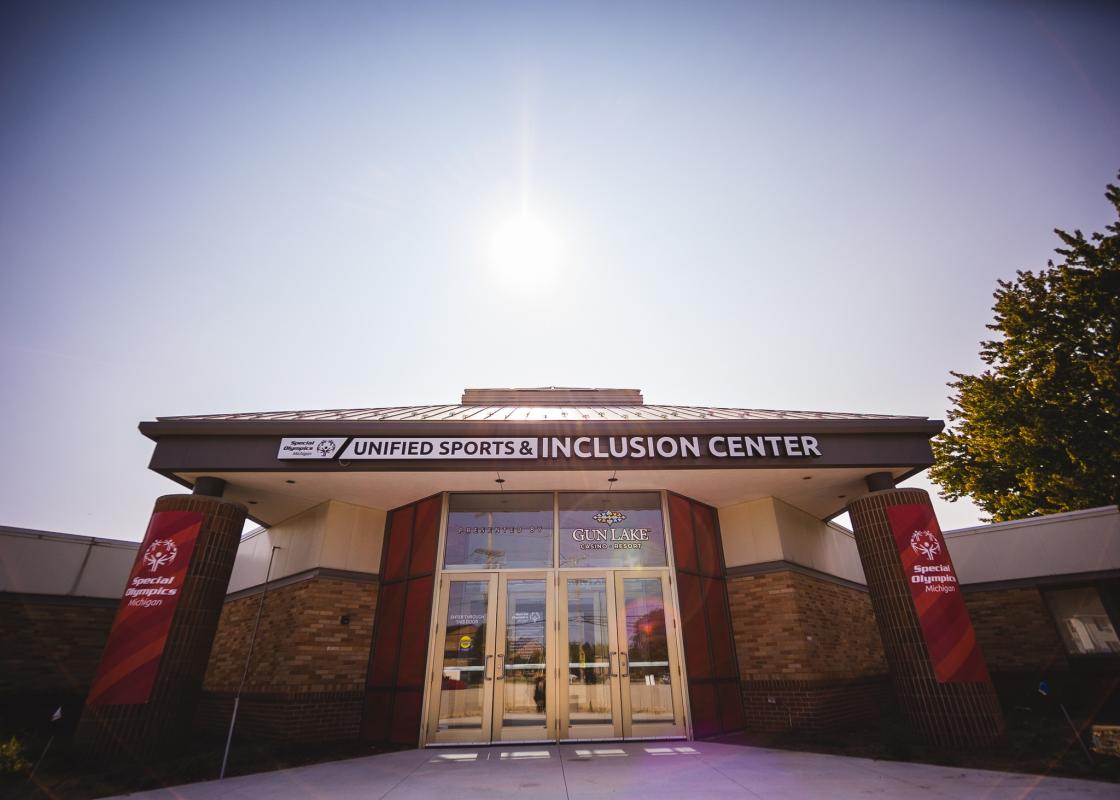
Special Olympics Michigan (SOMI) will host a ribbon-cutting ceremony on September 19 to celebrate the opening of the outdoor sports complex and indoor athlete activity space at its state-of-the-art Special Olympics Michigan Unified Sports & Inclusion Center. This event marks a significant moment in the 55-year history of SOMI and a key milestone in the construction of the world's largest inclusive sports training facility.
“We can’t believe all of this is for us,” said Max Erhardt, SOMI Athlete and Building Tomorrow’s Champions Capital Campaign Cabinet Member. “Before now, we played on other people’s fields and courts. You might not have seen us then. You will now. You will see everything we are capable of doing. Finally, we have a place to call home.”
The Special Olympics Michigan Unified Sports & Inclusion Center was designed to foster inclusion and promote the values of the Special Olympics movement through a dynamic blend of sports and community engagement. Its creation was inspired by a vision to provide a dedicated space where athletes of all abilities can come together, breaking down long-standing social barriers, and celebrating the power of diversity.
"Special Olympics Michigan is dedicated to transforming the lives of our athletes as they push to create a more inclusive world for all," said Tim Hileman, President & CEO of Special Olympics Michigan. "This new facility has thoughtfully curated indoor and outdoor athletic spaces, a services hub powered by our collaborative nonprofit partners, as well as a conference center that will welcome seekers of inclusive experiences from around the world. It represents the culmination of decades of growth and the beginning of an exciting new chapter for our athletes and the broader disability community. A facility created by and for our Special Olympics Michigan Athlete leaders."
The 127,000-square-foot building, located on the 17-acre former South Christian High School campus in
Grand Rapids, Michigan, showcases comprehensive sports facilities.
Indoor Highlights (some work still in progress):
- Athlete activity spaces with locker rooms and fitness areas
- SOMI Health facilities
- A podcast room for media creation
- An athletic entryway and corridor with advanced technology
- Concessions and a registration hub
- An Artifact Museum preserving SOMI's rich history
Outdoor Sports Complex:
- Eight-lane collegiate-level track
- Multiple sports fields for soccer and flag football
- Specialized courts for accessible bocce ball
- Pickleball courts
- Putting green
- Outdoor plaza and future awards plaza
The Special Olympics Michigan Unified Sports & Inclusion Center brings together eleven organizations
and nonprofits dedicated to serving individuals with disabilities.
These organizations include:
- Special Olympics Michigan
- American Youth Soccer Organization (AYSO)
- Autism Alliance of Michigan
- Autism Support of Kent County
- be nice. Mental Health Foundation of WM
- Community Living Services
- Deaf and Hard of Hearing Services
- Disability Advocates of Kent County
- Down Syndrome Association of West Michigan
- Far Out Volleyball
- Thresholds
What sets this facility apart is its groundbreaking approach to inclusive design. SOMI partnered with a cross-functional design team including Mathison Mathison (architects) and Fishbeck (engineers), Steelcase, Custer (furniture/interior design), DDM, and Meta4Mat (wayfinding signage) CS Erickson and Holoplot (A/V design) to conduct inclusive design workshops, bringing together athletes, volunteers, families, and community members who will use the building’s shared spaces.
"The inclusive design process is a game changer," says Jen VanSkiver, Chief Officer of Strategic Growth for SOMI. "Our community has, for so long, been required to adapt itself to a broader society that never fully considered us. Our environment, both indoor and out, will showcase how thoughtful spaces can unlock, highlight and include all ability."
This collaborative process resulted in thoughtful design elements throughout the facility, including:
- Circular seating arrangements to support nonverbal conversations
- Pedestal tables and height-adjustable surfaces for accessibility
- Mixed textures to absorb sound for those sensitive to noise
- Flexible furniture that can be easily moved and reconfigured
- Use of shapes, colors, icons and large print in wayfinding signage, accompanied by technological
aids for guests.
The September 19th ribbon-cutting event is invitation only, bringing together athletes and their families,
Special Olympics International Leadership, capital campaign donors, lawmakers and government
officials, as well as community partners who will all get the opportunity to walk through the new facility
and outdoor complex. SOMI will also share details about the exciting next phase in the project and other
facility advancements.